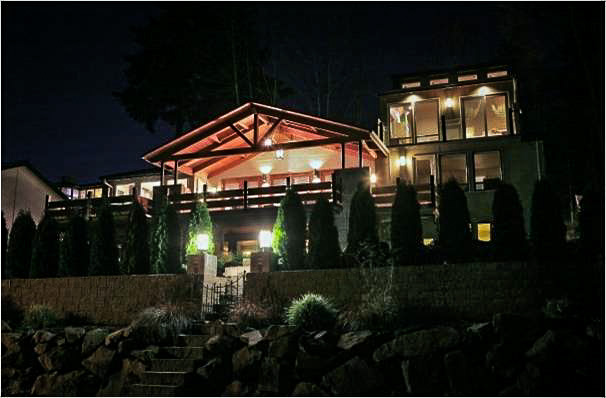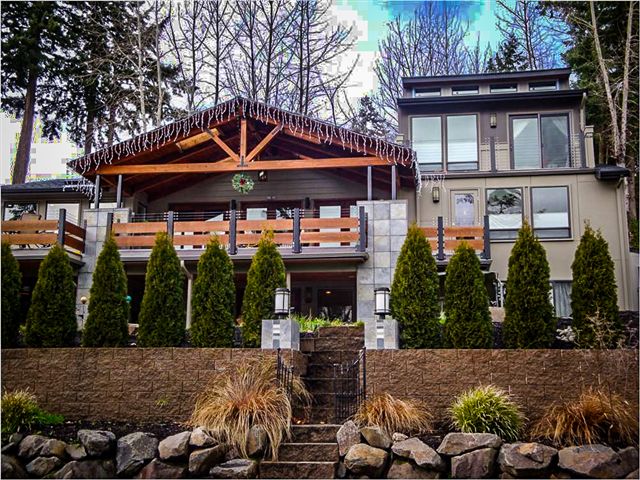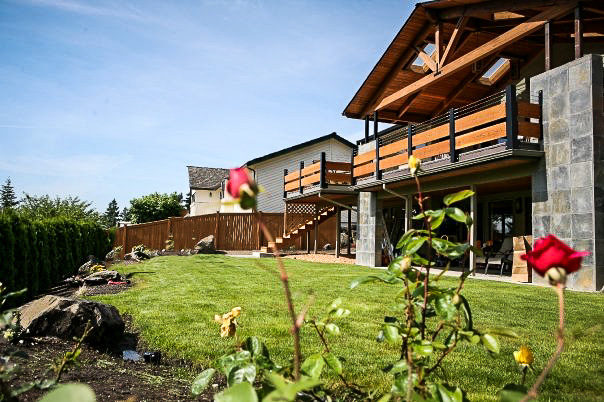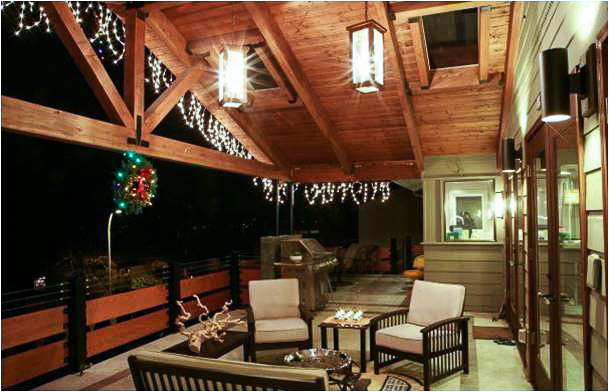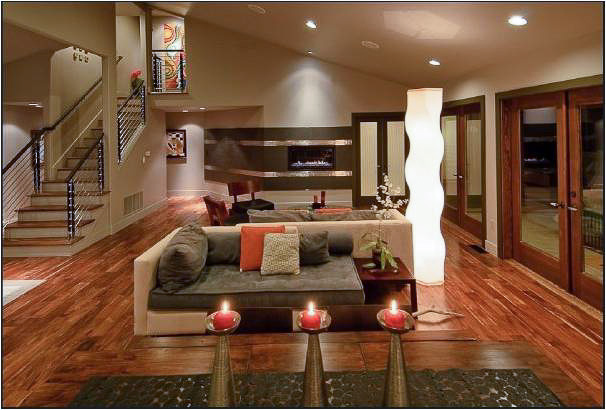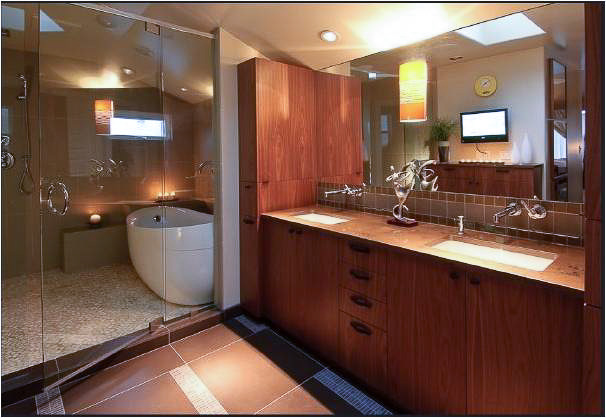Type: Major Remodel
Description: Remodel of existing home with addition of a second floor master suite and a covered deck off the main floor.
Completed: 2010
Project Summary: The Chang residence is located in Bellevue with sweeping Lake Washington views. With both in-laws coming from China for extended visits, the clients wished to have separate suites for each set of parents along with a master suite for themselves. The guest suites and recreation area were located in the daylight basement. The master suite was located in a second floor perch above the first floor children's bedrooms, adjacent to the voluminous living room. The master suite gives the clients a bird’s eye view of the lake and a retreat from the day's cares. With the addition of an open air covered deck facing the view, the home is a welcoming platform for both expansive social events and cozy family time.
Builder: Built Well Construction LLC
Structural Engineer: Harriott Smith Valentine Engineering Inc.
Interior Designer: M.Y.D.G.
