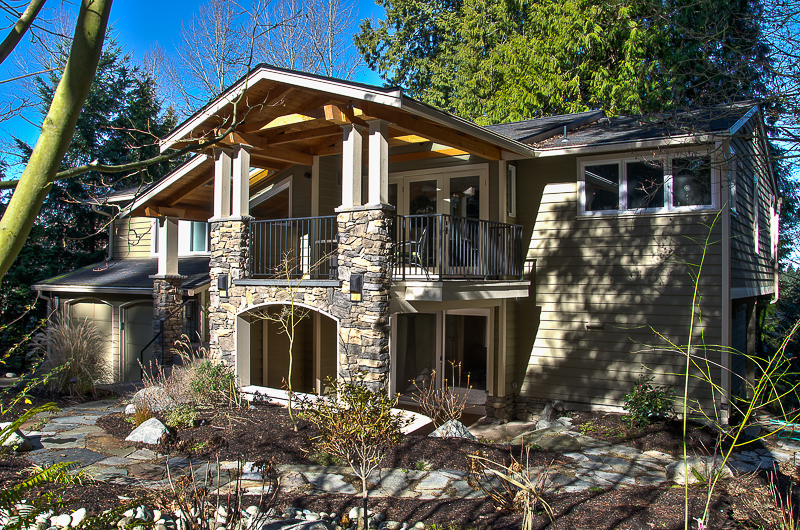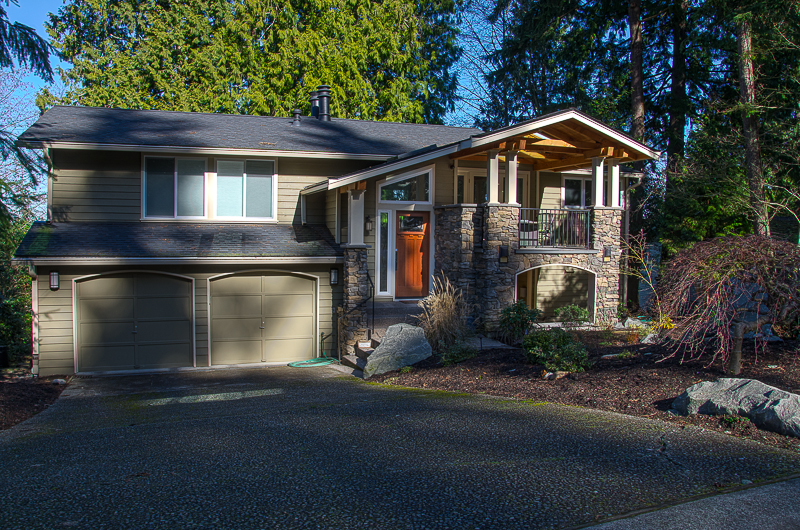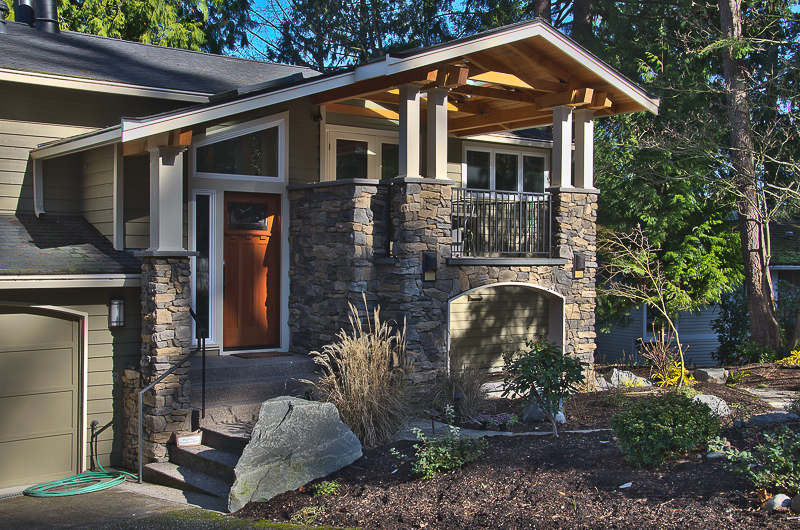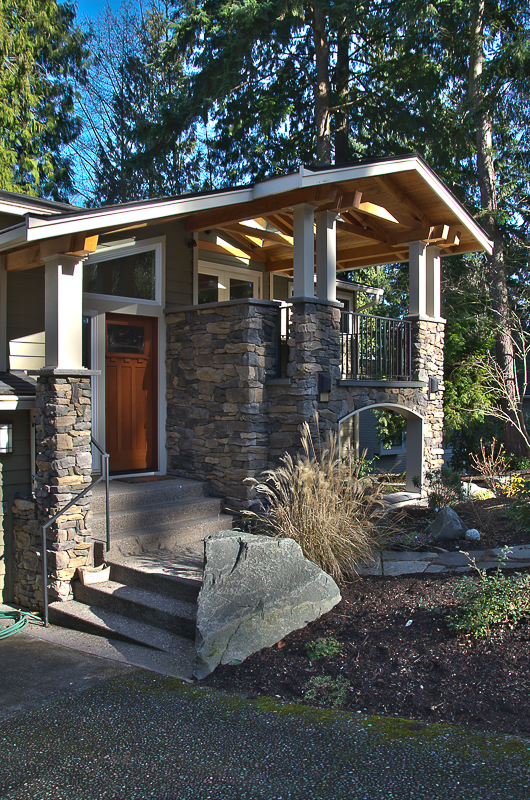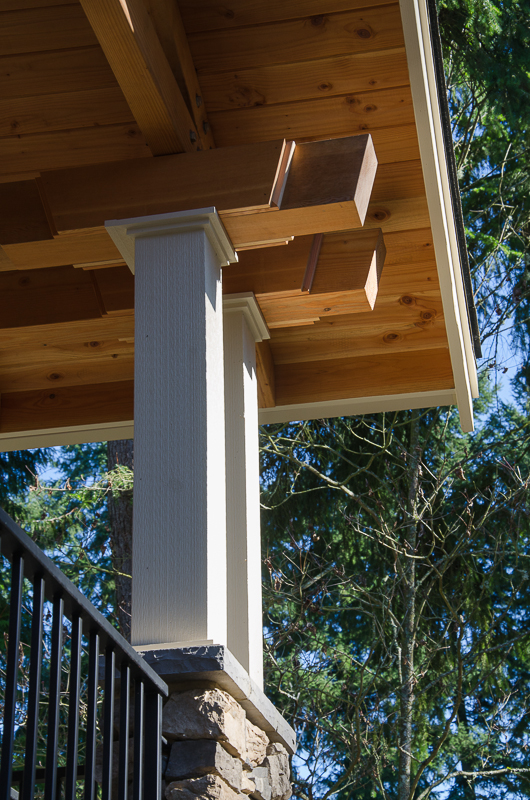Type: Major Remodel
Description: Main floor remodel with the addition of a deck and entry porch.
Completed: 2012
Project Summary: This house sits on a quiet street where neighbors engage in conversation while working in their gardens. The Kellers wanted to create a more dramatic curb presence for their home, enhance the common spaces on the main floor, and improve the function and flow of their kitchen. The new deck with its open gable and skylights helped to extend the living space outdoors but also drew warmth and sunlight into the core of the house. One major hurdle of the job was the split level entry. The stone wall between the front porch and the deck created a privacy buffer for the deck while giving strength and permanence to the open and inviting front porch.
Builder: Terry Walker Construction
Structural Engineer: Perbix ByKonen
